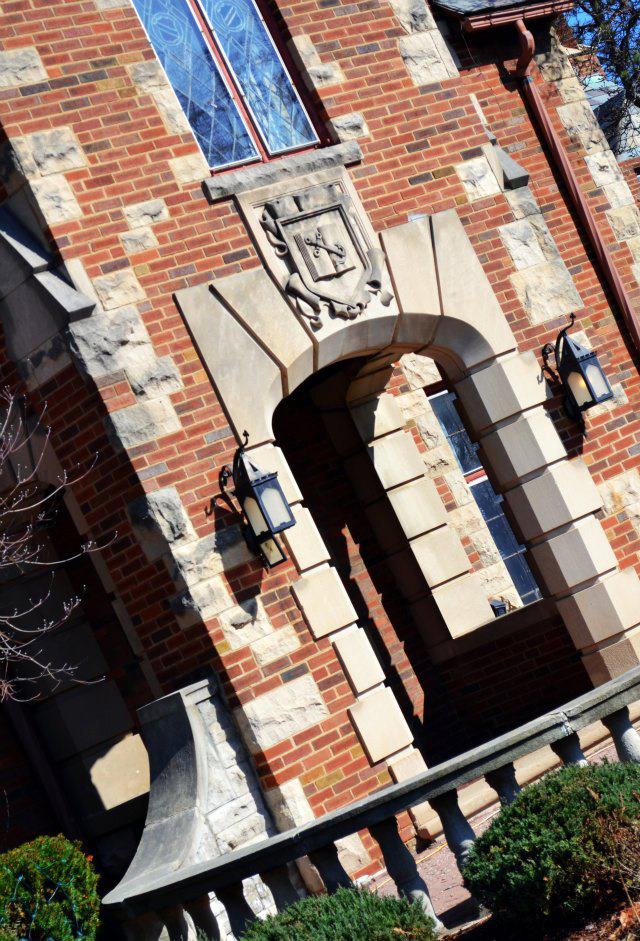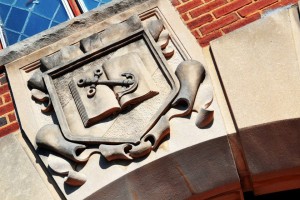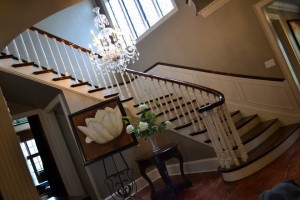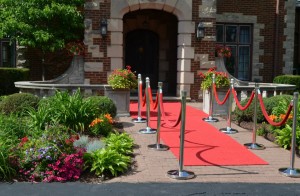
Ichthus Estate
We know what you’re thinking, “A ministry has a place like this?” Hey, we get it, the renovation of this historic Woodcroft Estate has truly left Ichthus with a gem – far more beautiful than we could have imagined. To clarify for all of the naysayers, this gorgeous property was paid for in full (including its renovation) by a local Christian who then donated the entire estate with the agreement that Ichthus would work to put it to use as a ministry. Even better, the residents who lease rooms in the Estate pay rent to cover the expense of utilities.
With renovations just being finished, we are so thankful that God has already begun to use this historic home as a valuable asset to His Kingdom, and to begin to accomplish Ichthus’ goals of creating substance-free and purpose driven entertainment as well as networking opportunities for young professionals in the Flint area.
This project includes much more than just a home. The Estate’s guest house acts as housing for speakers, artists, and missionaries visiting local churches or community events. The common quarters get plenty of use, too. Ichthus hosts a Bible study every Thursday night, prayer and worship events, numerous meetings and church functions, as well as times of fellowship throughout the week. To see more photos of the estate and keep up to date with parties and events held there “Like” Ichthus Estate on Facebook.
Estate History
- Built in 1929 by John M. and Margaret Glenn Barringer. John first came to mid-Michigan to manage a plant in Owosso. Shortly after taking this position, he was asked by then-Buick President Walter P. Chrysler to establish a foundry for the company in Flint. However, Chrysler left Buick before negotiations were finalized. Having already relocated to Flint, Barringer and his family remained in the community. He became president of General Foundries and the Flint Foundry Company.
- Barringer also served twice as Flint City Manager. He was first hired in 1931 and worked for two months before he was fired. He was brought back to work when city leadership changed after the Flint November election.
- Barringer was City Manager during the 1937 Sit-Down Strike. He was relieved of his duties when Mayor Bradshaw declared a State of Emergency. Within days of the end of the strike, Barringer was fired for the second—and last—time. He never re-entered local politics again and eventually relocated back to Washington DC, his place of birth. Barringer’s parents are both buried in Arlington Cemetery. Margaret Glenn Kauffman’s father, George Beecher (this line of Beecher’s were related to Harriet Beecher Stowe.) Kauffman, was a well-known, successful, and wealthy pharmacist in Columbus, Ohio. He was one of the first in the country to combine the manufacturing and wholesale side of the business and founded the Kauffman-Lattimer Company. He also became Dean of Pharmacy at Ohio State University.
- Barringer built the house in 1929, at the onset of the Great Depression. After the house was built, Barringer secured three separate mortgages from Union Trust and Savings Bank, totaling $35,000. (It is unknown if earlier loans were secured, although it appears that the home cost $110,000 to build.) He failed to pay taxes in 1931, 1932, and 1933, totaling $2,720.75, and eventually lost the house. (Barringer would have been City Manager at this time.) This was not an uncommon occurrence during the Depression.
- Barringer’s wife Margaret passed away in 1932, in the midst of this stressful time.
- The Barringer’s had three children: John Martin Barringer, Jr. George BK Barringer (Beecher Kauffman) and Eunice Barringer. Eunice married Paul McGrath, for whom McGrath Elementary School in Grand Blanc is named.
- The house remained vacant until purchased by Dr. Joseph A. and Sadie Macksood around 1940.
- Dr. Macksood was a well-known and well-respected area surgeon.
- During the next 35+ years, the home went through a number of different owners before being purchased by Ichthus in 2010.

Generated by Facebook Photo Fetcher 2
Facebook

House Specs
- 5,681 square-foot red-brick house. (Plus 1,000 finished square feet in the basement and a large unfinished attic.)
- The house is patterned after the east wing of an English castle.
- Six bedrooms. Six bathrooms.
- The attractive stonework above the solid wood front door depicts an anchor resting on an open book. The book is thought to be a tribute to Barringer’s father Martin who became a printer in the District of Columbia following service in the Civil War rising in the ranks to captain, or perhaps as a tribute to his mother, Florence Love, a music teacher.
- Faux entry parapet.
- Slate roof.
- Two lead stained glass windows appear over the stonework featuring Buick Motor Division’s emblem—evidence of Barringer’s admiration for the automaker. Other glass work is located in the first floor study and by the large windows over the grand staircase.
- Original decorative elements appear throughout the house: the beautiful Flint Faience entryway tile, first floor crystal chandeliers, and plaster-set crown molding.
- Original floor-to-ceiling woodwork line the study walls, which also features a fireplace surrounded with black marble, one of five that burn wood.
- Two additional fireplaces are for aesthetic purposes.
- The basement has original Terrazzo flooring and an old cedar bar.

Estate Rental
The estate’s main house and grounds are available for events and conferences. The calendar is filling quickly with a number of contracts coming in for parties, fundraisers, weddings, and social gatherings. Feel free to contact us if you are interested in space for your own event or fundraiser. For more information email events@IchthusFlint.org

Accountable Living
It is our mission to provide a healthy environment of accountability and spiritual growth for men of God to excel as great husbands and spiritual leaders. The idea is, we provide the opportunity to live in a beautiful “mansion” full of amenities, for the price that you would pay to share a basic apartment with a roommate. With a game room, coffee bar, hot tub, big screen TV with surround sound, fireplaces galore, and plenty of room for entertaining, residents couldn’t come close to a home like this for the price.
Residents must sign an accountability agreement and lease.














